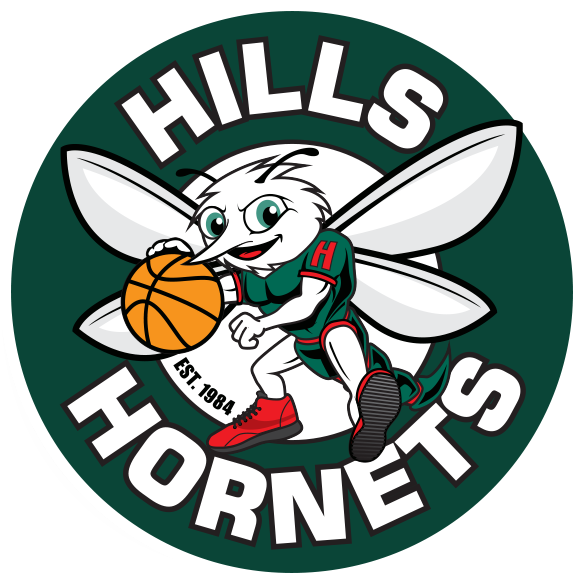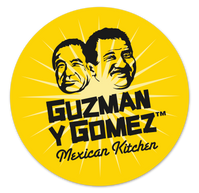Multi purpose venue, designed to present a full spectrum of events.
The layout enables the stadium to be used as a competition venue for sporting events of local, state, national and international standard. It is also an ideal training or sports education centre for all standards of athletes.
The stadium is the perfect venue for seminars, exhibitions, meetings and trade shows or formal functions, school concerts and dance parties.
The arena offers 6 courts, with a floor area measuring 40 x 32 metres (hall 1) and 80 x 32 metres (hall 2) and a clear working height of 8 metres.
As a sporting facility, the arena is unequalled in this region with capability for staging a variety of sports for training and competition to international standard.
Cafe – A full catering service is available including cafe style meals and snacks for major events as well as the ability to cater for specific functions of any size.
Reception – located at the entrance of the facility; acts as the control area in conducting an event. This area houses control panels for lighting, sound system and four electronic scoreboards. It can be used as a check-in or ticket sales area for events.
Officials Room – located on the ground floor. This area is provided for officials to co-ordinate, roster and relax during events.
Function Room – Dimensions 22.9m x 6.4m. Located on level 1, and with a seating capacity for 150 theatre style, the function room is ideal for conferences, meetings, dinners or as a V.I.P. area during major competitions. A series of large windows provide full viewing into the arena.
Education Room – Dimensions 9.85m x 5.8m. Located on level 1, and with a seating capacity for 50 theatre style, the training room is ideal for meetings, courses. A series of large windows provide full viewing into the arean and foyer. Education Room equipment available for hire includes a 82″ television.
Parking – 132 car spaces, 4 disabled car spaces, 3 motorbike spaces and 16 push bike spaces.






